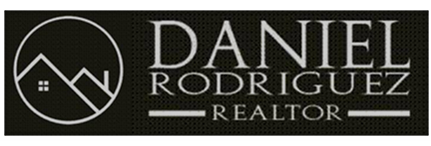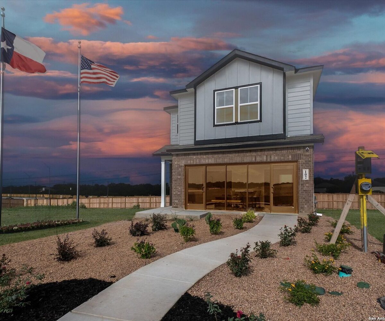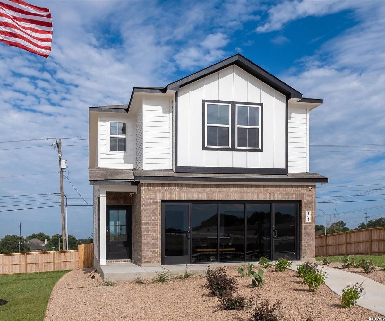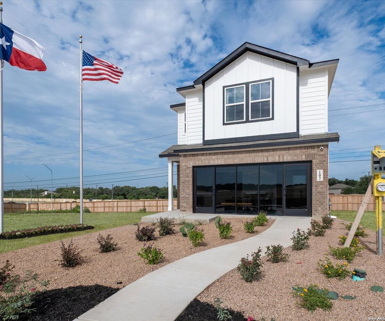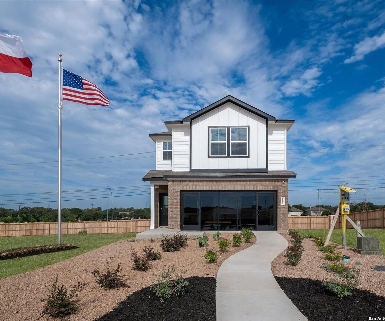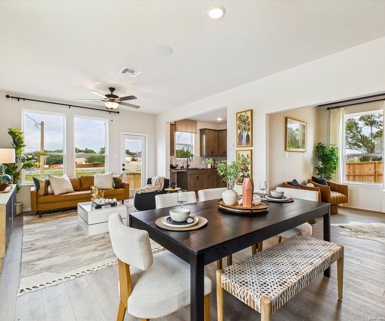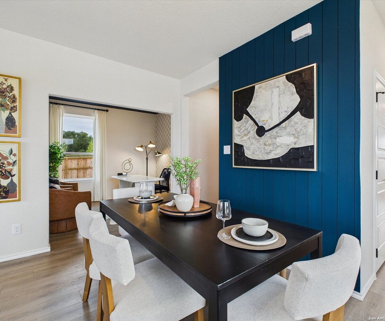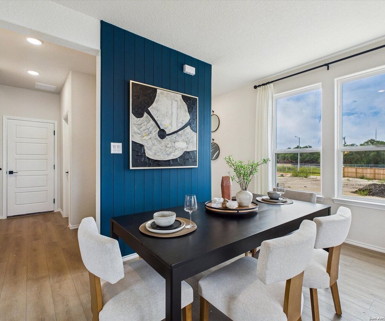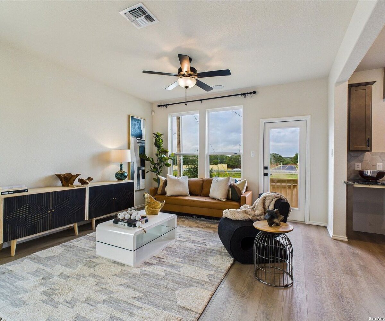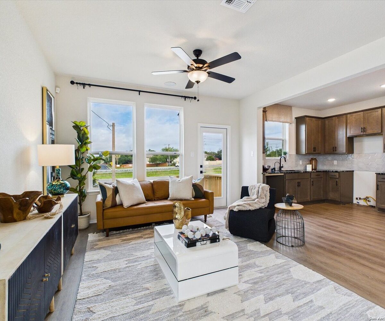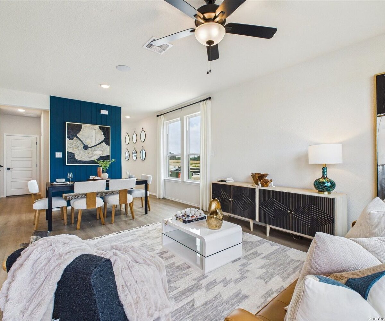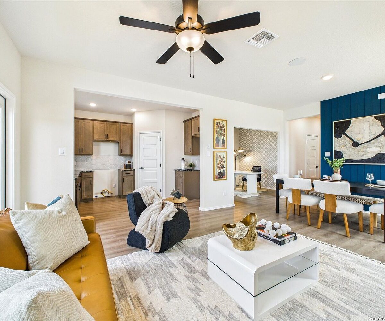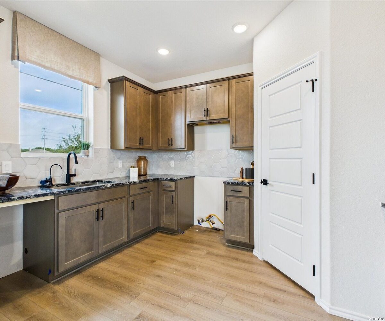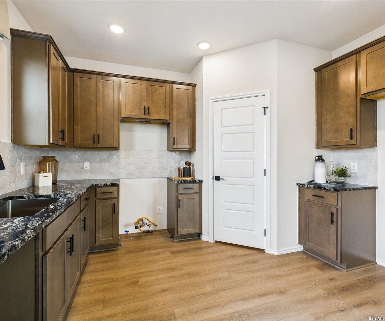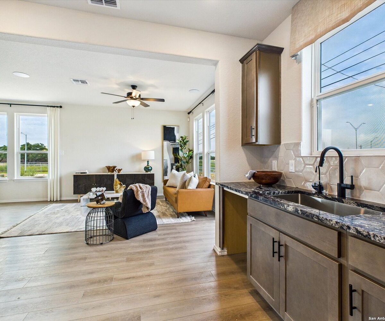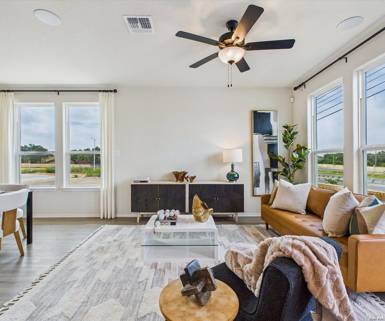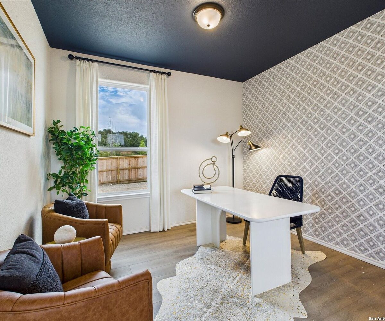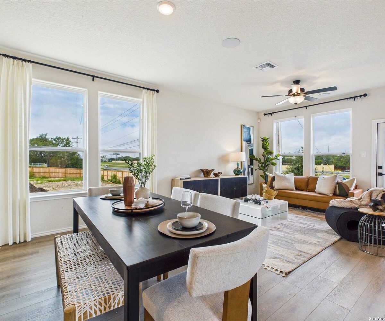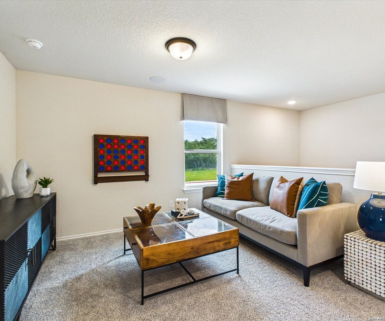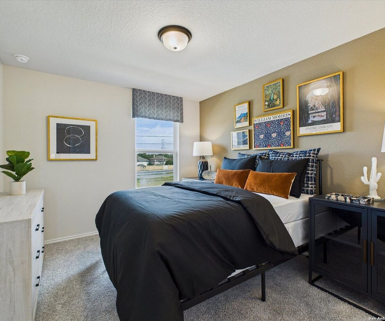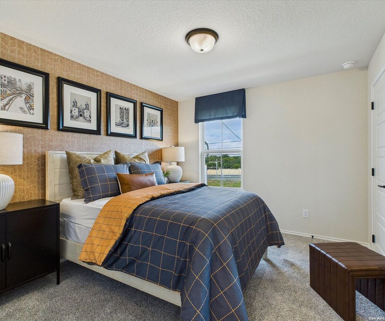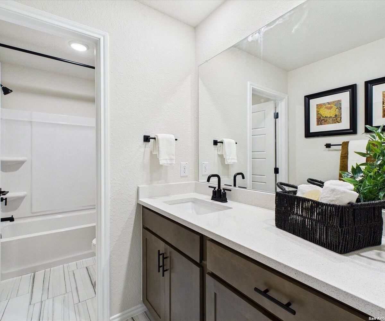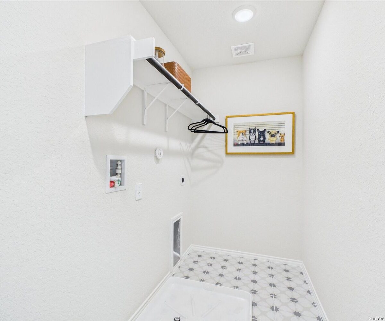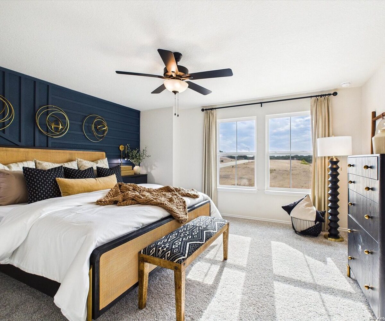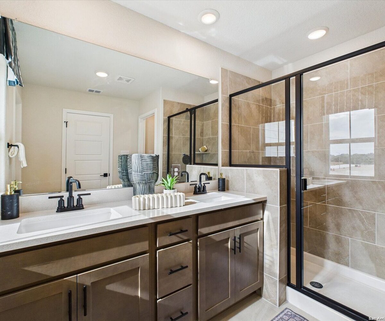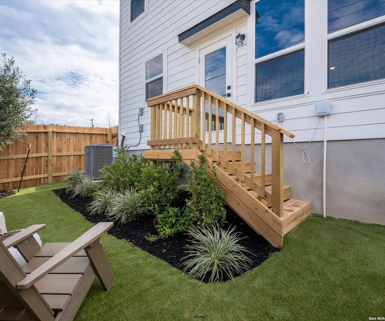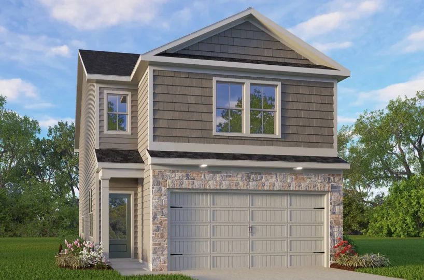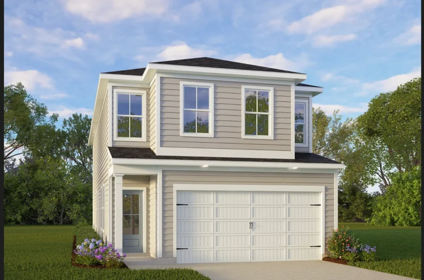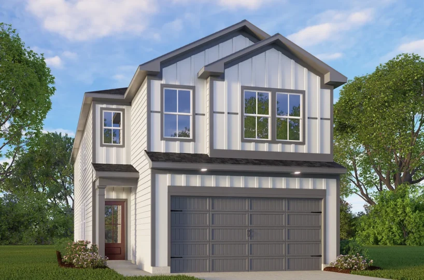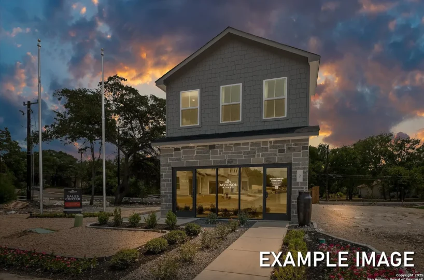Introducing The Florence – a versatile two-story floor plan designed for modern living. The main floor features an open layout with a spacious family room, kitchen, dining area, and a flex space perfect for a home office or additional living area. Upstairs, you’ll find a private primary suite with ensuite bath, two additional bedrooms, a full bathroom, loft space, and a conveniently located laundry room. Photos shown are of the model home-same floor plan as the one being built at this address. Features and finishes may vary by location. Please check with the community agent for standard features and available upgrades.
Property Features
- All Bedrooms Upstairs
- Brick
- Cable Tv Available
- Cash
- Cement Fiber
- Ceramic Tile
- FHA
- Fireplace: Not Applicable Floor: Carpeting
- Game Room
- High Speed Internet
- Laundry Upper Level
- Liv/Din Combo
- Open Floor Plan
- Roof: Composition Construction: New Pool: N Foundation: Slab Pool/Spa: None Proposed Terms: Conventional
- Study/Library
- TX Vet
- Utility Room Inside
- VA
- Vinyl Heating: Central Interior: Two Living Area
- Walk in Closets Window Coverings: None Remain Bedrooms: 3 Full Baths: 2 Half Baths: 1 Total Baths: 3 Other Rooms: Loft Total Baths Composite (Full Half): 2.1
- Walk-In Pantry
