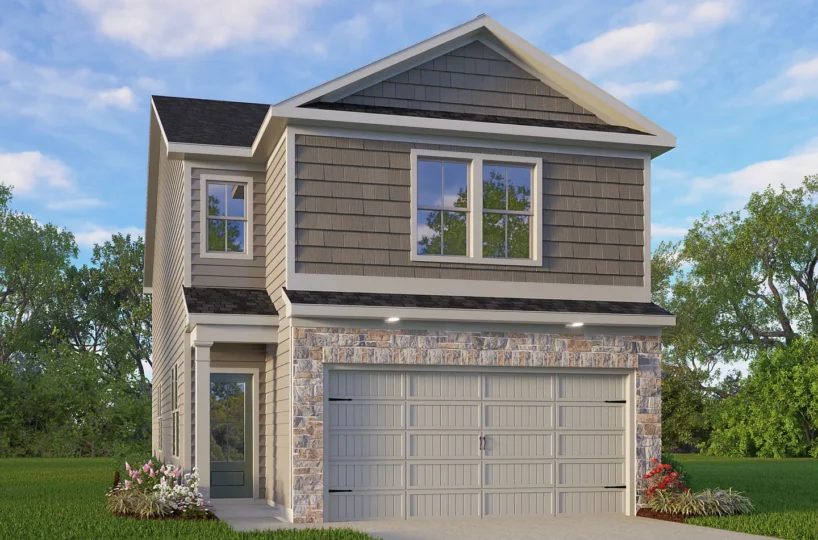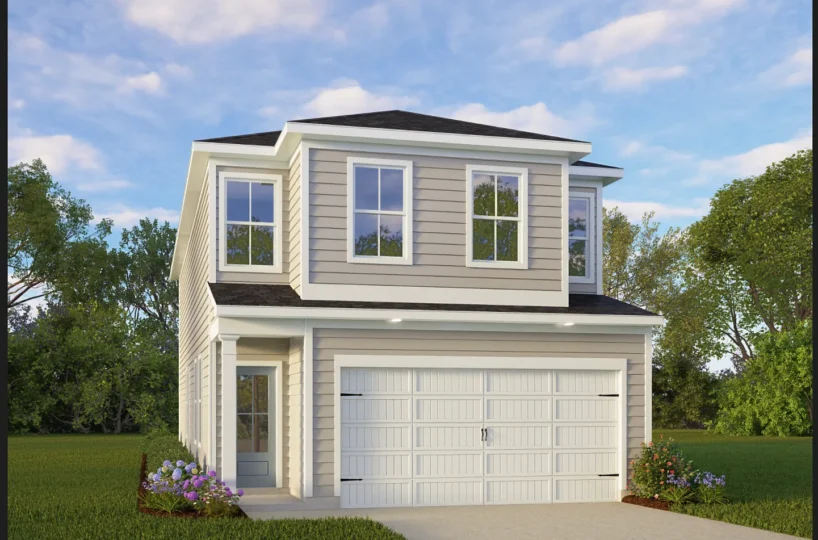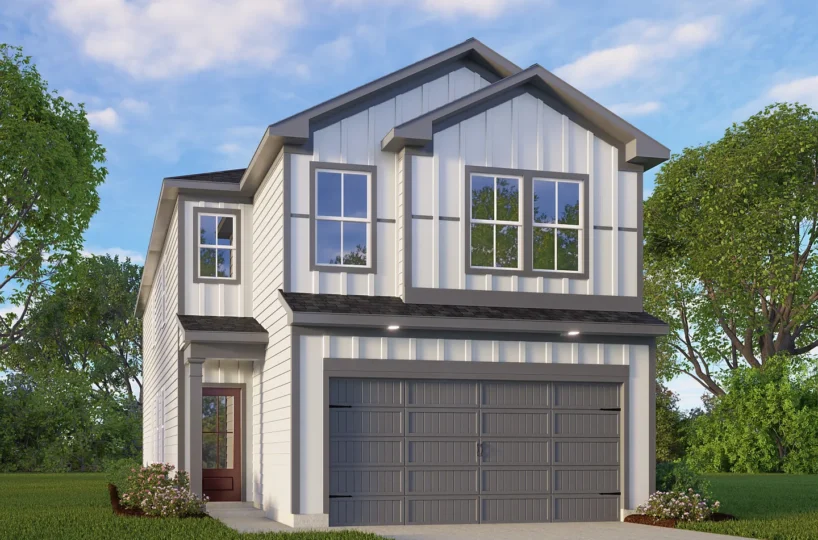Discover The Gillian — a spacious two-story home designed for modern family living.
The main floor welcomes you with a dedicated study, an open family room, dining area, and a large kitchen with an island, perfect for cooking, gathering, and entertaining. A convenient half bath and a two-car garage with direct home access add to the functionality.
Upstairs, relax in your private primary suite with a walk-in closet and en-suite bath. Three additional bedrooms, a full bathroom, a versatile loft, and a centrally located laundry room provide comfort and convenience for everyday life.
With its thoughtful layout that balances open gathering spaces and private retreats, The Gillian is ideal for families looking to grow and thrive. Features may vary by location, contact your community NHC for details on standard features and available upgrades.
Property Features
- All Bedrooms Upstairs
- Cable Tv Available
- Cash
- Ceramic Tile
- Exterior Features Roof: Composition Construction: New Pool: N Foundation: Slab Pool/Spa: None Proposed Terms: Conventional
- FHA
- Game Room
- High Speed Internet
- Interior Features Fireplace: Not Applicable Floor: Carpeting
- Laundry Upper Level
- Liv/Din Combo
- Open Floor Plan
- Study/Library
- TX Vet
- Utility Room Inside
- VA
- Vinyl Heating: Central Interior: Two Living Area
- Walk in Closets Window Coverings: None Remain Bedrooms: 4 Full Baths: 2 Half Baths: 1 Total Baths: 3 Other Rooms: Loft Total Baths Composite (Full Half): 2.1
- Walk-In Pantry







































