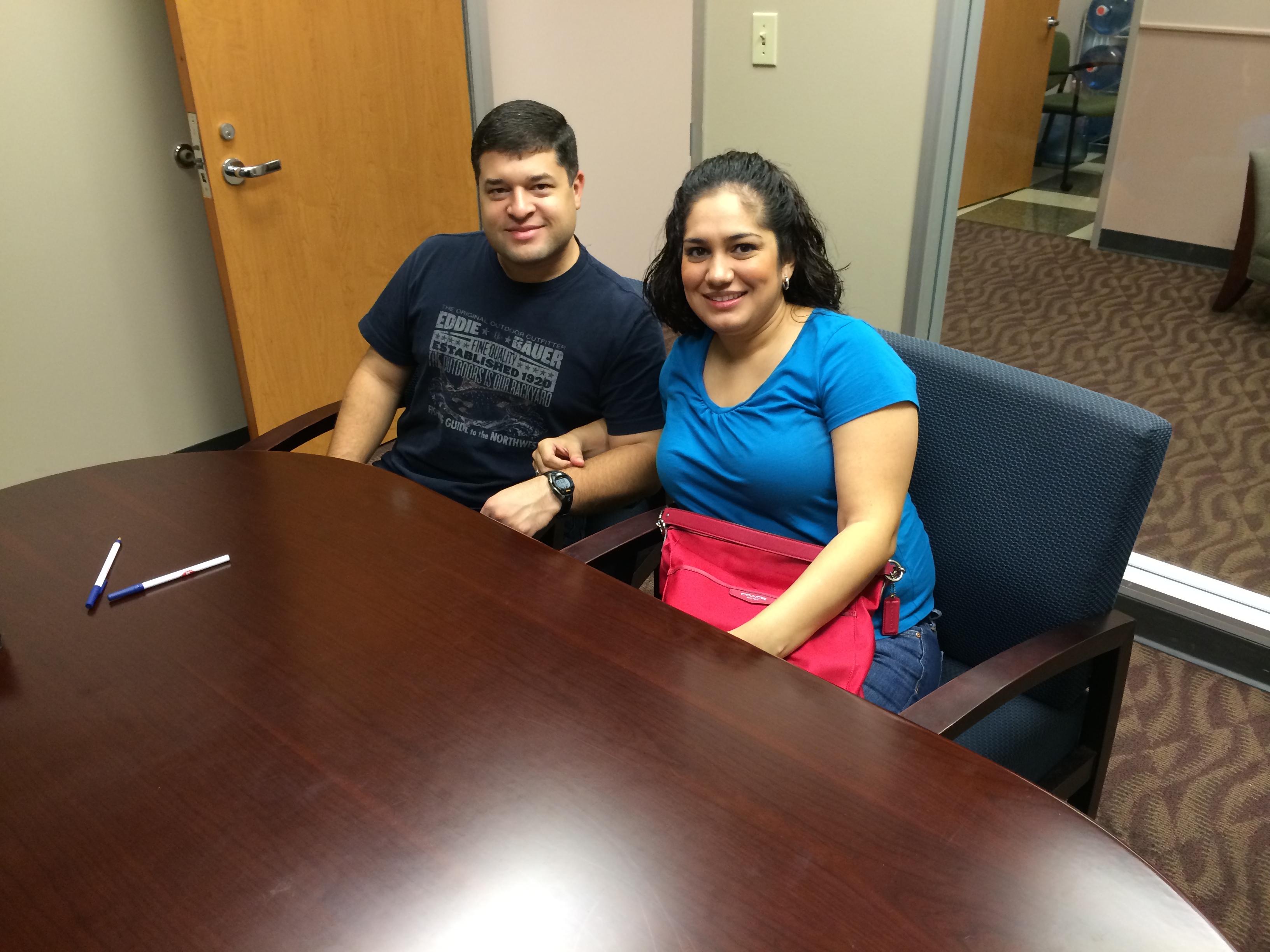Today we would like to congratulate Yessenia Deleon and her son on their new DR Horton Home! Yessenia recently closed on the 2701 Adams Floor Plan and it is a thing of beauty. A lovely home for a lovely family!
It has been a joy working with Yessenia to close on her new home. We hope you and your son enjoy it for many years to come!
About the DR Horton Adams Floor Plan
The DR Horton Adams floor plan is the perfect home for a family that wants a little extra space. It is a solid 4 bedroom home all with walk-in closets and a very large living room. The home is priced from $223,000 and contains the following features:
- 2,701 square feet
- 4 bedrooms
- 2.5 bathrooms
- 2 stories
- 2 car garage
If you are interested in learning more about the DR Horton Adams floor plan, contact me today!

